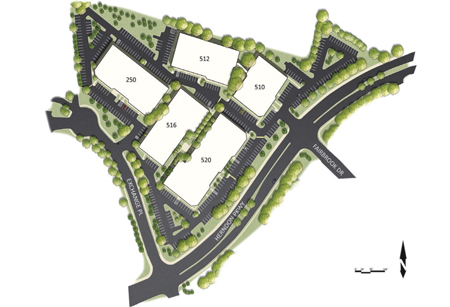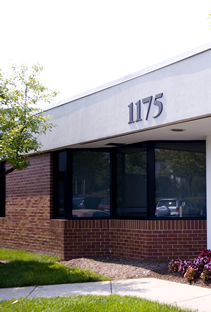Herndon Corporate Center was constructed in 1986 and consists of four, one-story, multi-tenant office/light industrial buildings totaling 135,756 net rentable square feet on a 8.8-acre lot. Additional improvements include new HVAC rooftop units, new iron ornamental fence around entire perimeter, landscaping and asphalt/sidewalk replacement.
The Property is located in Herndon, Virginia, approximately 15 miles west of Washington, DC, and close proximity to intersection of Fairfax County Parkway and Dulles Toll Road. Equidistant to Reston Town Center and Worldgate Plaza; both of which have numerous options for hotels, restaurants, banking, fitness centers, convention centers, etc.
The current tenancy is office/light industrial use/medical.
PROPERTY OVERVIEW
ADDRESS
Herndon Corporate Center Office Park
1145/1155/1165/1175 Herndon Parkway
Herndon, Virginia 20170
SIZE
Gross square footage: 127,918SF
No. of floors: Single Story
Typical floor plate: HCC 1145 - 31,688 SF
HCC 1155 - 31,716 SF
HCC 1165 - 31,071 SF
HCC 1175 - 33,433 SF
BUILDING STRUCTURE
Structural System: Reinforced Concrete.
Structural Capacity: Corrugated metal roof supported on metal bar joists, beams and girders which in turn are supported on steel pipe columns encased in concrete.
Ceiling Height: 9-11’ - ceiling height
LOBBY INTERIOR
Common areas serving multi-tenant structures are limited to corridors and toilet rooms finished with typical materials.
RESTROOMS
Porcelain ceramic tiled floors and walls with complementary vinyl wall covering at all other wall surfaces. Vanities and full width mirrors are provided at all lavatories.
HVAC
Each suite space is serviced by individual HVAC units on the roof of the building that provides heating and cooling.
ELECTRICAL
A 460 volt 3-phase power system distributions to the electrical closet at each of the buildings.
FIRE SYSTEM
All buildings on the property are 100% sprinklered and comply with NFPA13.
TELECOMMUNICATIONS
One Telecommunication closet located at each building, serviced by Verizon, provides capacity and availability for tenant service.
The property is Verizon FIOS Ready
SECURITY
Setec Security provides 24/7/365 building monitoring on entry doors for Building 1175 only. Other suites can be monitored individually at tenant's expense.
Security Guard service is provided Monday - Friday 6pm - 2am and Saturday 8 pm - 2 am.
PLUMBING
Building 1175 features common-area restrooms and drinking fountains. All other restrooms are located within the individual tenant suite.
WINDOW COVERINGS
Windows are typically non-operable, aluminum frame, double pane insulated with mini-blinds.
PARKING
The buildings offer a parking ratio of 3.5/1000 SF and has ADA accessibility and handicap parking where required.
Total Parking 453 Spaces, 10 designated handicap.
SITE PLAN

PROPERTIES
Herndon Corporate Center 1 Building Type - Flex
|
Herndon Corporate Center 2 Building Type - Flex |
Herndon Corporate Center 3 Building Type - Flex
|
Herndon Corporate Center 4 Building Type - Flex |

